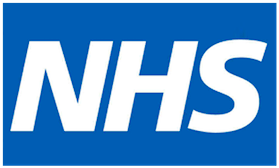
CAD Technician, GMS Band C
- Gloucestershire
- £31,336-38,357 per year
- Permanent
- Full-time
- Level 3 NVQ or equivalent in Building Services or Engineering.
- Formal CAD qualification or equivalent knowledge/experience.
- Higher National Certificate (HNC) or Higher National Diploma (HND) in a relevant subject.
- Training/certification in Building Information Modelling (BIM), Revit or similar CAD tools.
- Full UK Driving Licence.
- Experience with M&E services plans and building layouts
- Experience managing CAD drawing libraries, and revision systems.
- Appropriate recent AutoCAD experience
- Experience with BIM, Revit, or other advanced CAD tools
- Site experience including surveying
- Proficient in AutoCAD software, trained to British/UK standards
- Ability to read and interpret M&E and architectural drawings.
- Ability to interpret data and translate into usable information
- Knowledge of estates legislation (e.g., Building regs, HTMs/HBNs, Asbestos, Fire, H&S).
- Familiarity with drawing protocols, data compliance and formatting standards
- Level 3 NVQ or equivalent in Building Services or Engineering.
- Formal CAD qualification or equivalent knowledge/experience.
- Higher National Certificate (HNC) or Higher National Diploma (HND) in a relevant subject.
- Training/certification in Building Information Modelling (BIM), Revit or similar CAD tools.
- Full UK Driving Licence.
- Experience with M&E services plans and building layouts
- Experience managing CAD drawing libraries, and revision systems.
- Appropriate recent AutoCAD experience
- Experience with BIM, Revit, or other advanced CAD tools
- Site experience including surveying
- Proficient in AutoCAD software, trained to British/UK standards
- Ability to read and interpret M&E and architectural drawings.
- Ability to interpret data and translate into usable information
- Knowledge of estates legislation (e.g., Building regs, HTMs/HBNs, Asbestos, Fire, H&S).
- Familiarity with drawing protocols, data compliance and formatting standards