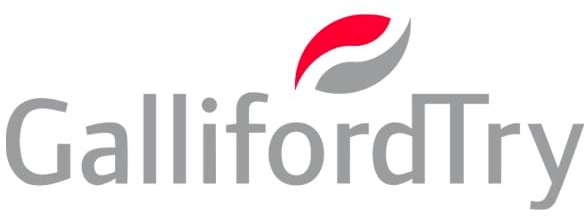
3D CAD Technician
- Warrington, Cheshire
- Permanent
- Full-time
We prefer to hire directly and we will be in touch with our PSL Agencies if this role is eligible for release.We do not accept speculative CVs from agencies. If speculative CVs are sent, no fee will be applicable - please direct all queries to the relevant Resourcing Partner.3D CAD Technician - Asset IntelligenceWarringtonWhat you will be doing:An opportunity has arisen for a CAD Technician to join the team at Galliford Try within our Asset Intelligence Business.Ideally, you will based in or around Warrington area for this role.
- Develop and manage detailed 3D models using Autodesk Revit, adhering to BS19650 (BIM) standards and Galliford Try protocols.
- Ensure models are structured correctly with appropriate levels of detail (LOD) and classification systems (such as COBie).
- Collaborate with multidisciplinary teams to coordinate BIM models, resolving clashes and ensuring seamless integration of design elements.
- Export and publish models for use in federated environments and clash detection exercises.
- Produce accurate 2D drawings and extract views, sections, and schedules from Revit models.
- Create and update construction documentation, including layout plans, schematics, and detailed design drawings for physical and electronic security systems.
- Maintain a consistent and organized model structure, ensuring correct naming conventions and version control.
- Upload and manage BIM deliverables within the client's Common Data Environment (CDE) platforms, such as Projectwise, CEMAR, or Asite.
- Track and manage design revisions, ensuring timely submission and coordination of changes across all stakeholders.
- Assist in creating and managing drawing transmittals and document control registers, ensuring all documentation is accurate and up to date.
- Support digital workflows by integrating Revit models with analysis tools and providing outputs for clash detection and constructability reviews.
- Assist in providing technical information for HAZCONs, HAZCOMMs, HAZOPS, and FATs/SATs using BIM data.
- Strong understanding of BIM Level 2 processes and standards, particularly BS19650.
- Experience of MEP design role preferred
- Desire to understand the background and objectives of a project or piece of equipment
- Sound knowledge of Microsoft packages (Word, Excel, Outlook, PowerPoint, SharePoint etc.)
- Familiarity with ISO 9001:2015 Quality Management Systems and document control procedures
- Knowledge of Trimble Construction One, CEMAR, Asite document management packages beneficial
- Knowledge of CDM regulations and production of health and safety-related site layout drawings
- Desire to understand and promote the Company purpose, vision, values and culture
- Trustworthy and ethical approach, exercising discretion where required
- Organised, structured and professional, with a passion for excellence
- Flexibility, resilience and the ability to influence and build relationships at all levels
- Commitment to the provision of excellent customer service
- Experience in a fast paced, national and multi-site business
- Self-starter who can prioritise a varied workload and demonstrate good time management to comply with deadlines
- Willing to train and assist other engineers on Revit design
- Generous holiday entitlement, increasing with years of service, plus the opportunity to purchase further holidays
- A wide range of corporate discounts
- Cycle to Work schemes
- Comprehensive pension plan
- Regular Save as You Earn share purchase scheme
- Private medical scheme options are available for all salaried employees and our employee assistance programme also provides free 24/7 support to those who need it
- Paid for yearly membership to one recognised professional association relevant to your role